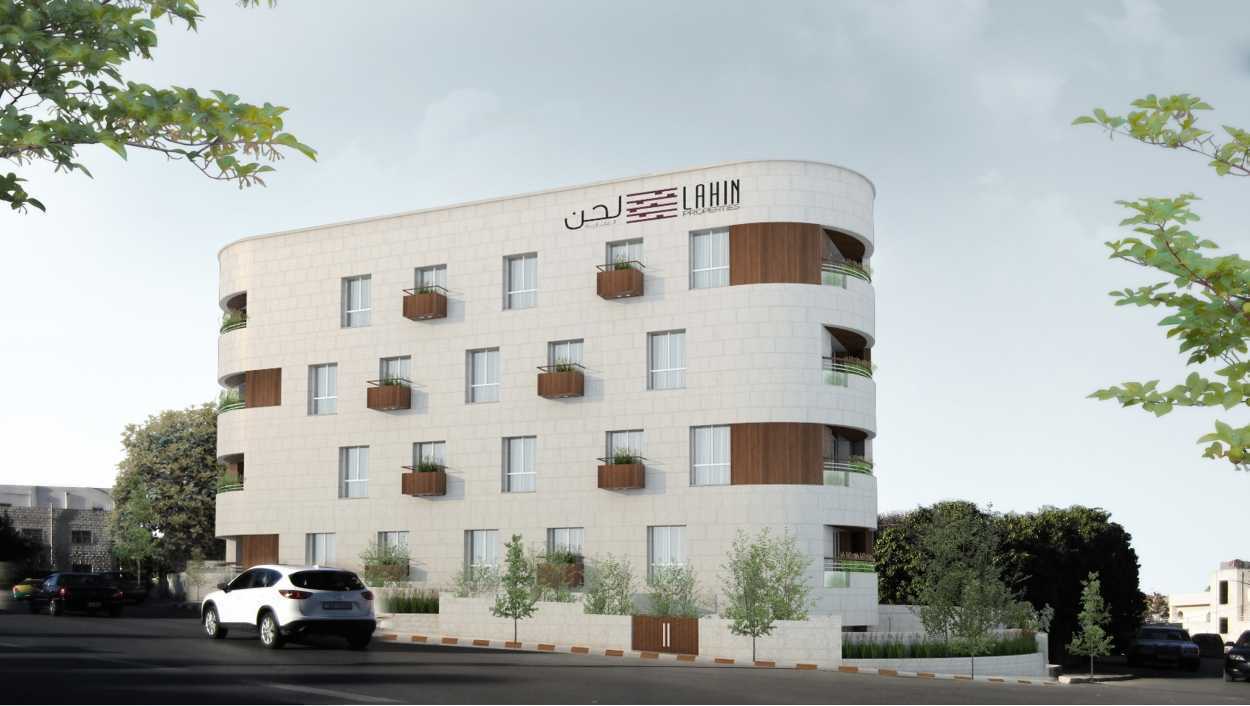LAHIN COMPOUND
Design date: 2016
Client: Lahin Proparity
Location: Amman,Jordan
Category: Residential
Plot area: 3250 sqm
The project is an apartment building that consists of a services cellar and five residential floors, each floor has two 150m2 apartments and one 100m2 apartment, and the three of them are around a central atrium that gives the project a better internal experience than the conventional approach in designing the residential buildings.
The building layout is a reflection of the plot shape in a way that ensures equal opportunities for the three corners of the site in term of approaches and views, leading to a solid exterior with curved corners that were used as balconies that resemble the old Ammani houses built earlier in the middle of the twentieth century, the use of wood cladding is to enhance the domestic image of the project along with the stone which is the traditional building material in Amman.










