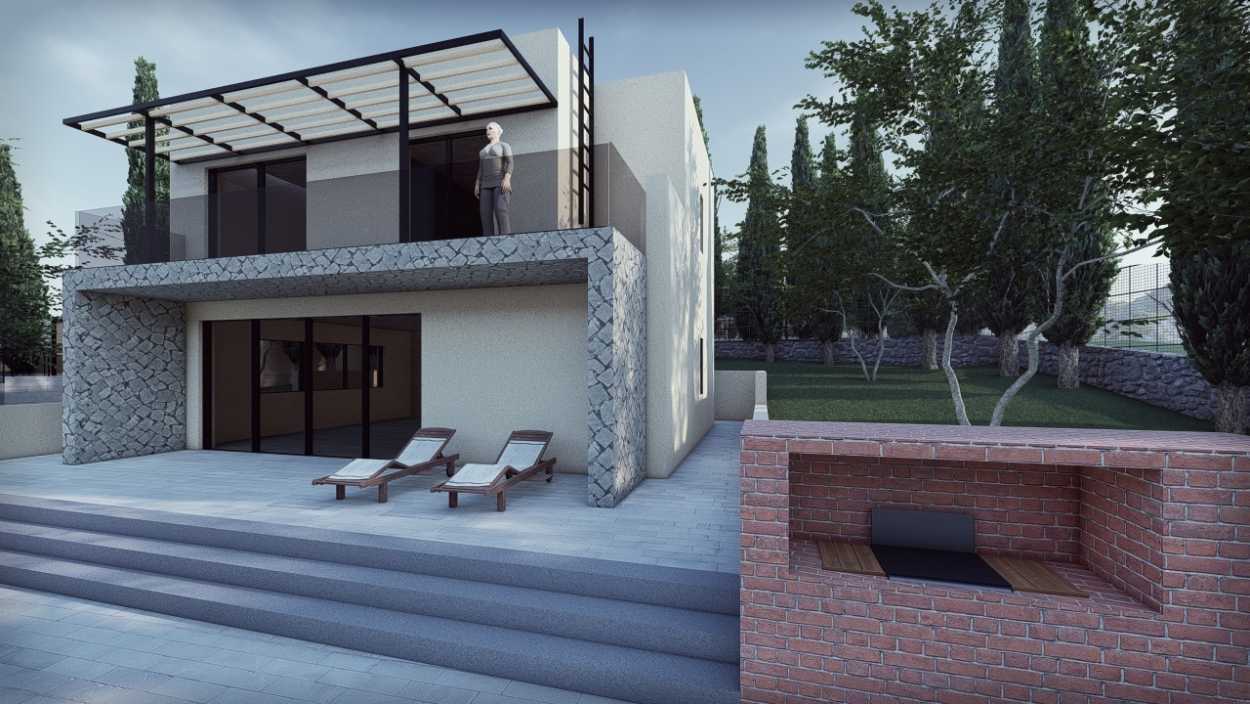BEREEN CHALETS
Design date: 2020
Client: A.Abu Khamash
Location: Bereen-Jordan
Category: Resedential
Plot area: 2000 sqm
Built Up area: 150 sqm
The project consists of two chalets of two floors collocated next to each other immersed in a context full of greenery.The context influenced both the architecture and landscape of the project in terms of geometry, material selection and colours, where a minimal approach were taken providing a simple geometry house with natural finishes such as white and Gray stucco paint in addition to local stone for the frame of main entrance.
Each chalet is composed by two floors with a terrace with pergola on first floor.








