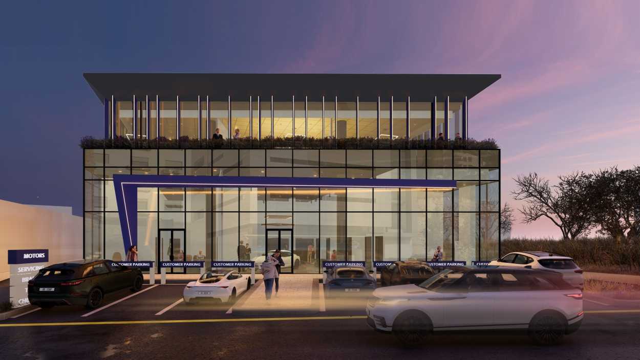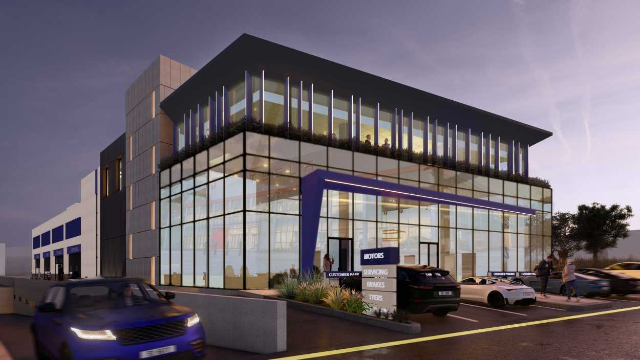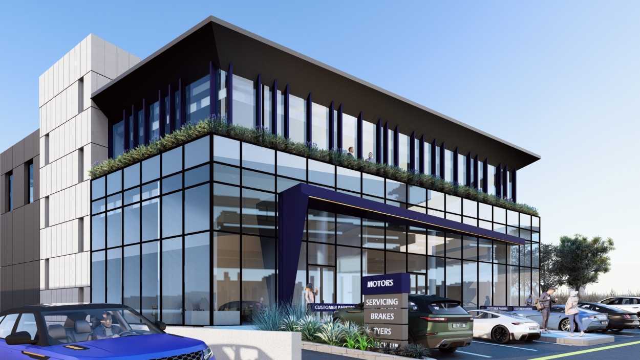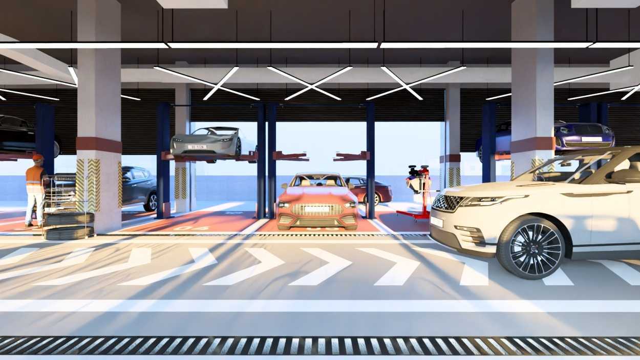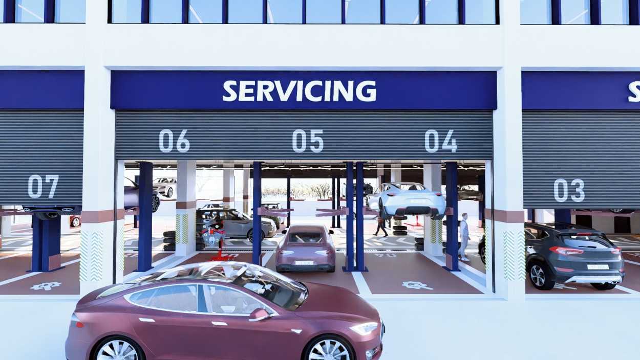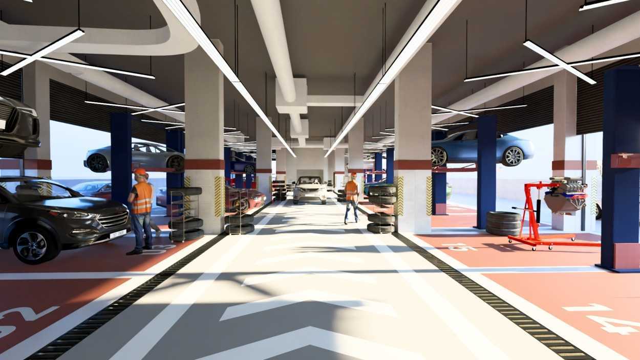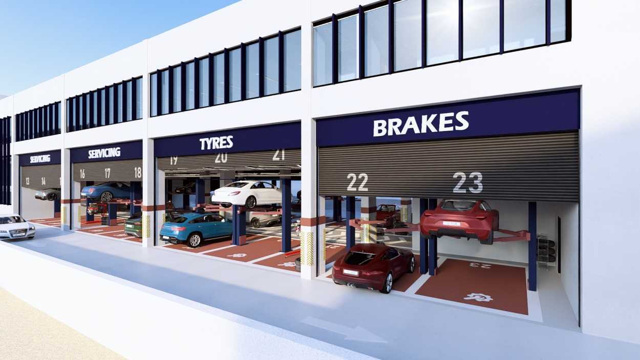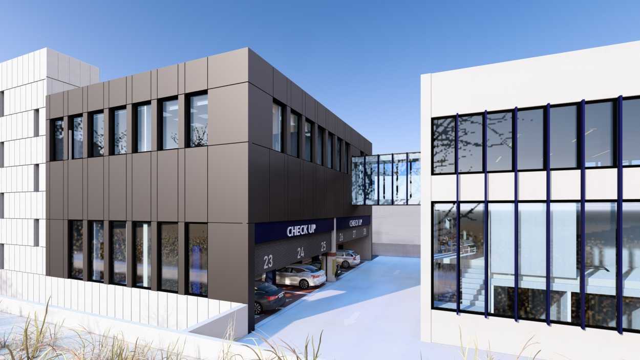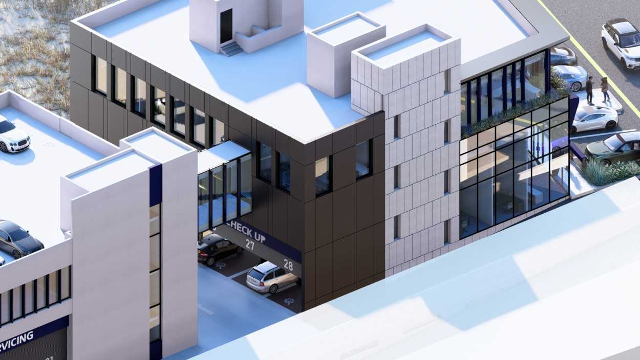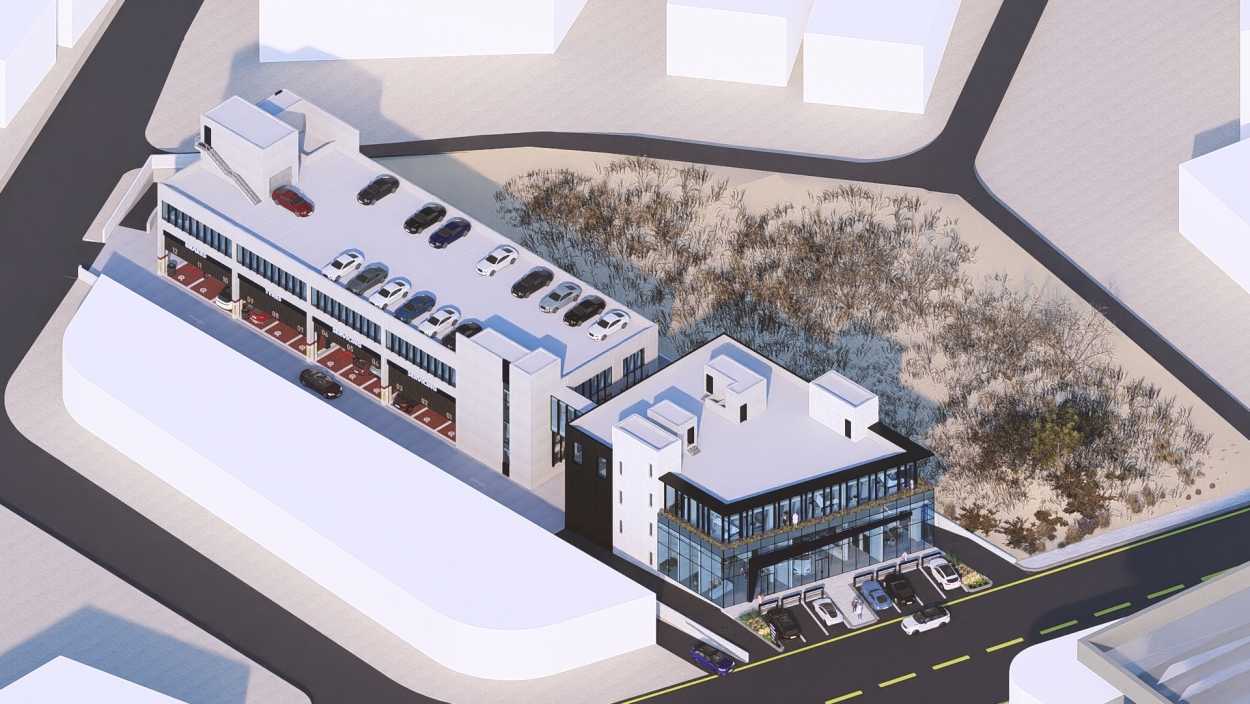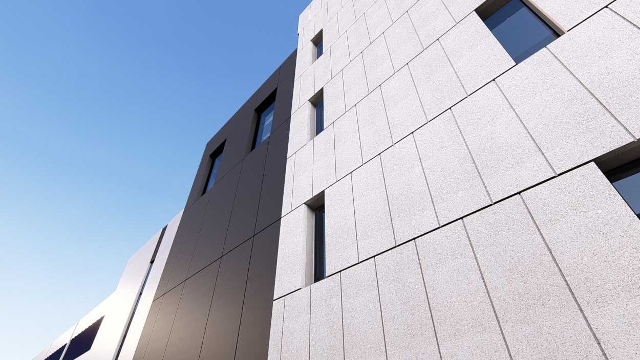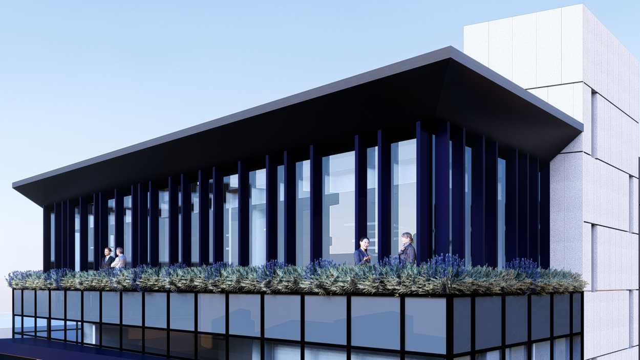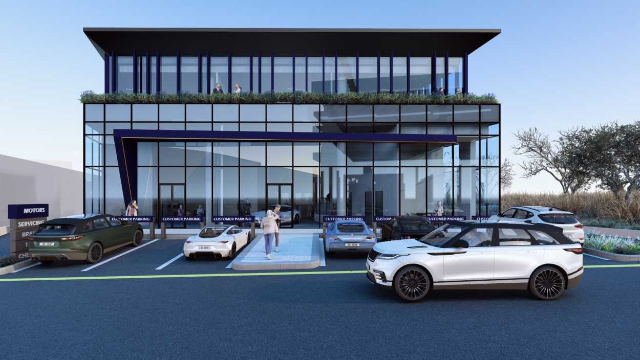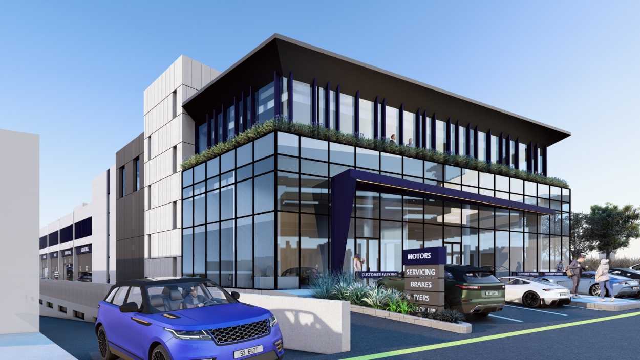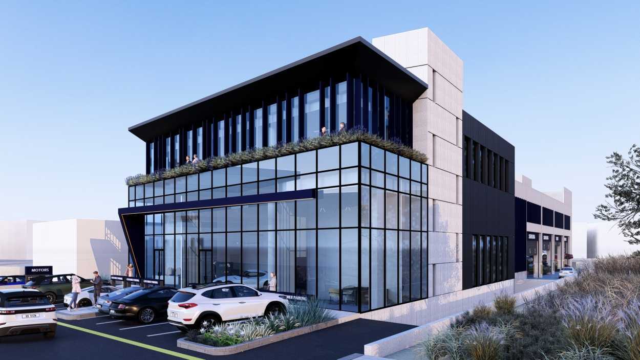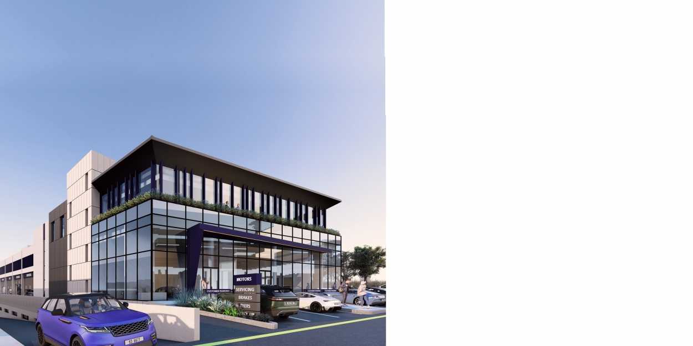FUTURE MOTORS
Design date: 2022
Client: Future Motors Company
Location: Amman-Jordan
Category: Commerial Building
Plot area: 6435 sqm
Built Up area: 9350 sqm
In Amman, Jordan, the Future Motors project stands as a testament to modernity, comprised of two sleek buildings designed for distinct functions. The first structure, dedicated to sales and client services, boasts a facade harmonizing glass, black Alucobond, and stone elements, embodying sophistication and professionalism. Its counterpart, the second mass, tailored for maintenance, mirrors the contemporary aesthetic, ensuring architectural coherence across the project.
A connecting bridge spans between these buildings, facilitating seamless access and connectivity. Within this dynamic setup lies an administration area ensuring operational efficiency, alongside a cozy coffee space fostering a welcoming environment for patrons and staff alike. The strategic use of glass infuses the spaces with natural light, creating an inviting and open ambiance while the juxtaposition of materials crafts a striking and unified facade, defining a modern urban landscape in Amman.

