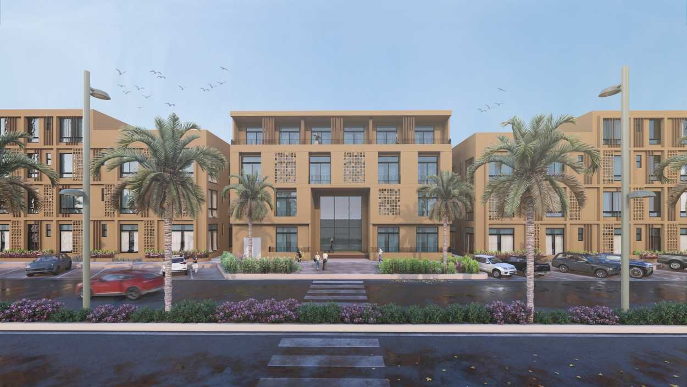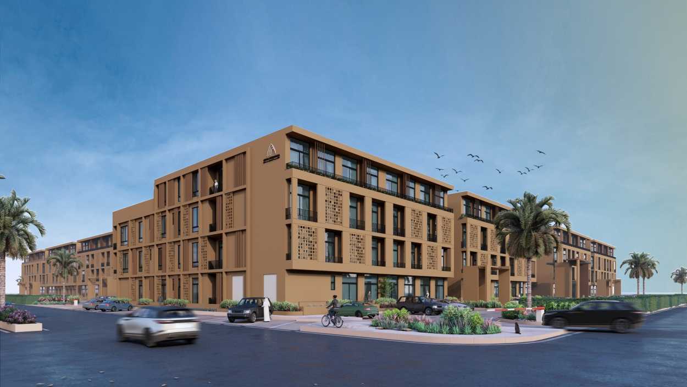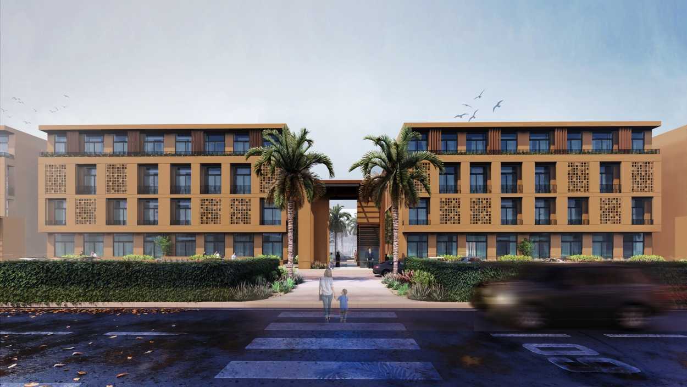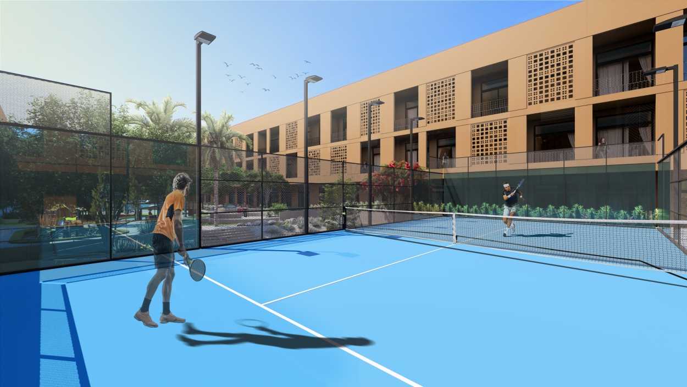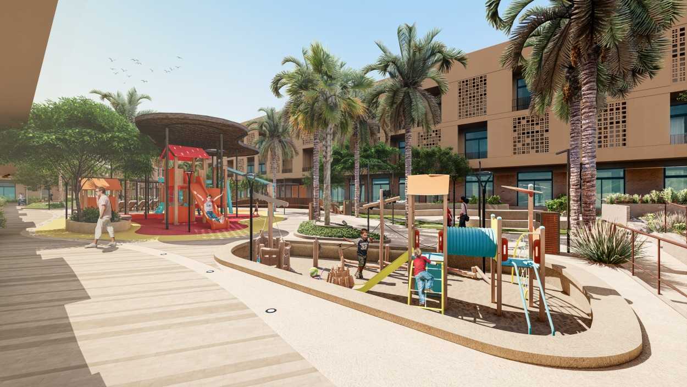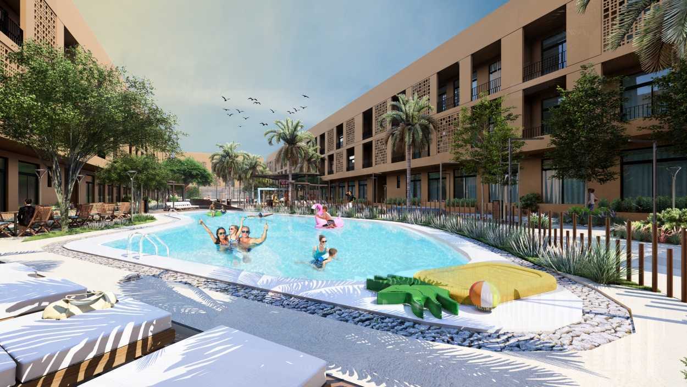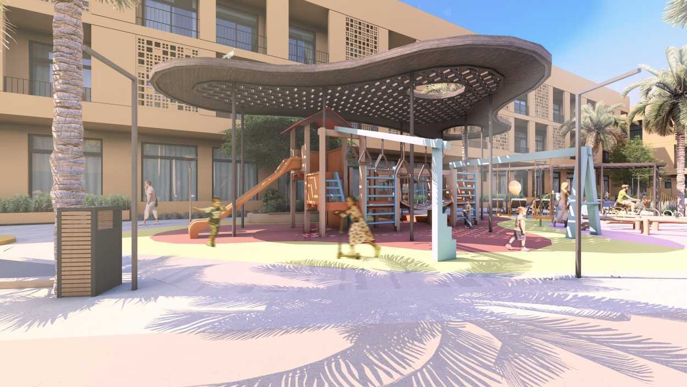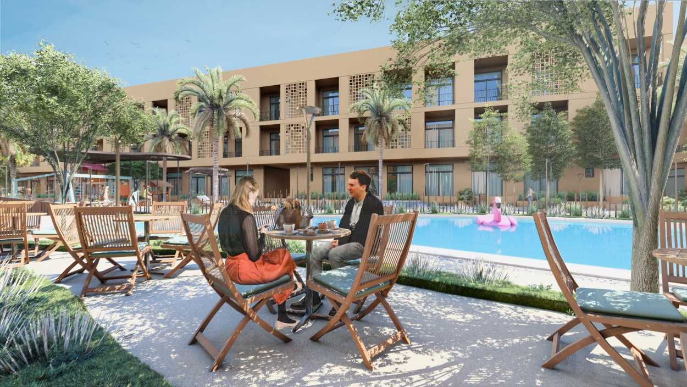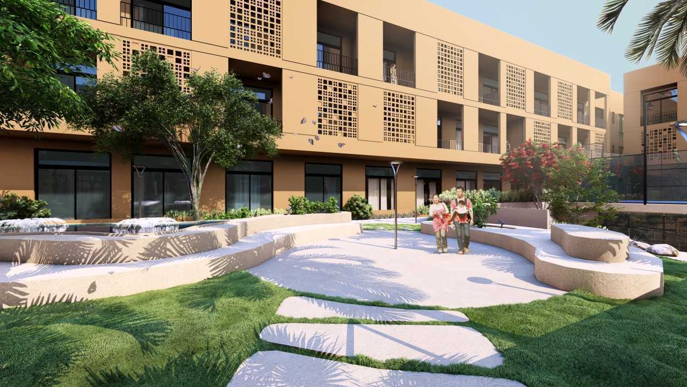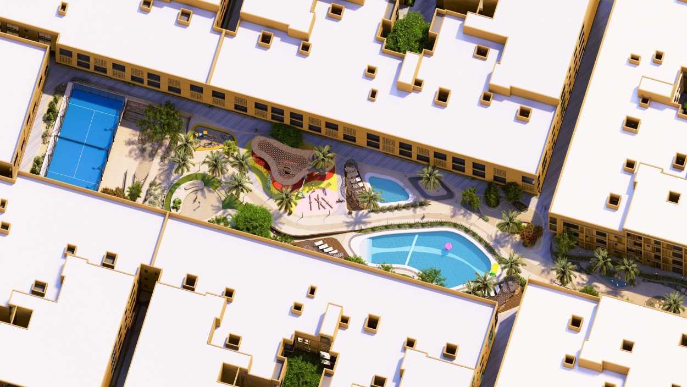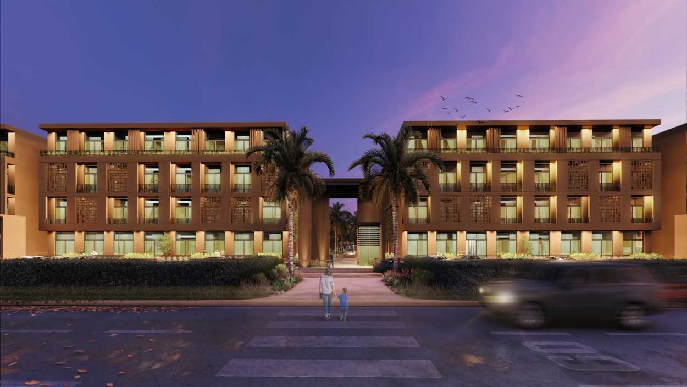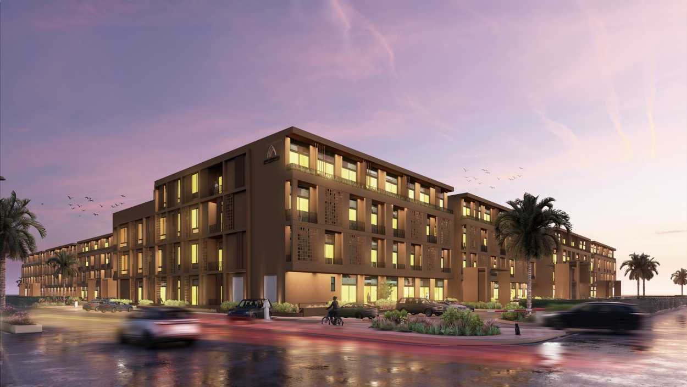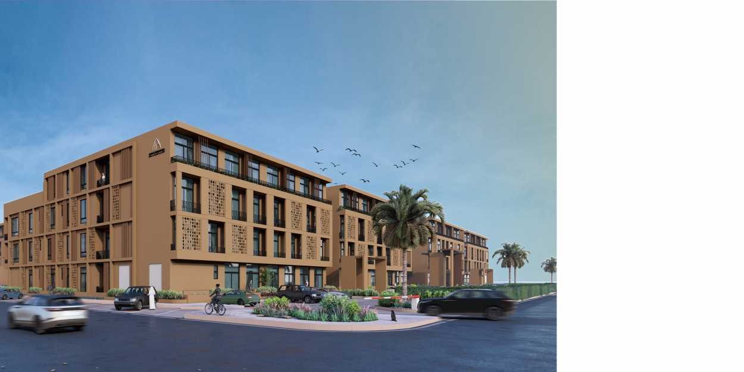LAMARA COMPOUND
Design date: 2023
Client: AL Asala Residence
Location: KSA
Category: Residential building
Plot area: 31240 sqm
Built Up area: 30000 sqm
Scope of work: Elevation & Landscape
In the Salmani architectural style, our residential compound of seven buildings, each housing apartments, embodies a harmonious blend of aesthetics and functionality. Each floor features terraces that offer panoramic views of the surrounding streets and a central courtyard, creating a seamless connection with the environment. The elevation design is characterized by repetitive window openings in the main building, evoking the essence of Salmani architecture, while terraces showcase meticulous detailing with projections and recesses. Wood integration contributes to a comforting ambiance, elevating the living experience.A unified color scheme in shades of beige imparts a timeless elegance, with main entrances artistically defined by canopy installations. Every design element, including the addition of GRC panels for shading and privacy and the incorporation of louvers and continuous railing on the top floor, is meticulously tailored to meet the unique needs and preferences of our valued client, ensuring a distinctive and personalized residential environment.
The main concept of the landscape design is to create a space where residents can spend quality time and feel comfortable and safe with their families. It's also designed to provide safe play areas for children, with carefully designed flooring that includes a sand playground and a rubber playground.In designing the main yard, we took an accurate approach, using unorganized and curved shapes of various sizes, each serving a different function. A main pathway connects all these acrivities together.

