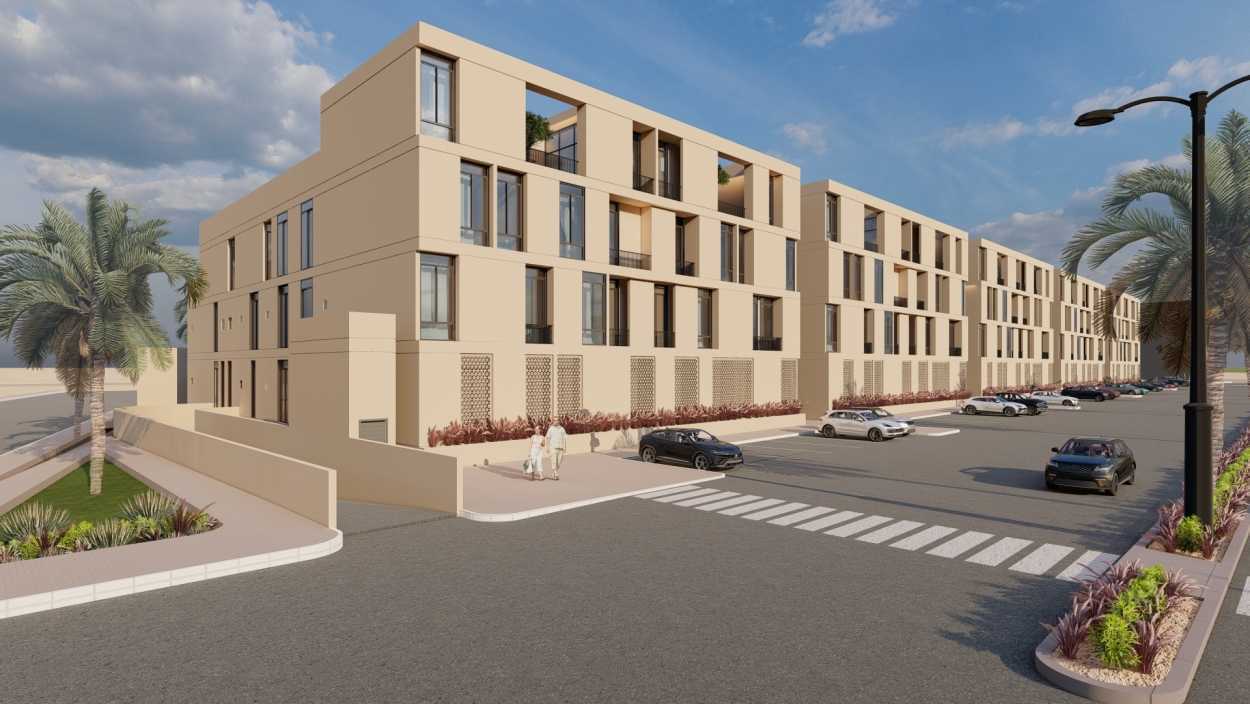AL SAFA COMPOUND
Design date: 2023
Client: AL Asala Residence
Location: KSA
Category: Residential building
Scope of work: Elevations
Plot area: 10920 sqm
Built Up area: 8950 sqm
In the Salmani architectural style, the residential compound, a harmonious blend of functionality and aesthetics, comprises five buildings dedicated to housing apartments. beige tones dominate the palette, infusing warmth and natural charm into the design. Privacy takes precedence on the ground floor, achieved through the strategic use of GRC screening.
The choice of materials plays a pivotal role, with GRC featuring a brick-like appearance facilitating the penetration of ambient light, brushed plaster gracing the ground floor walls, and smooth plaster adorning the upper floors. This thoughtful combination creates a visually appealing and balanced elevation, embodying both practicality and a sense of refined design.








