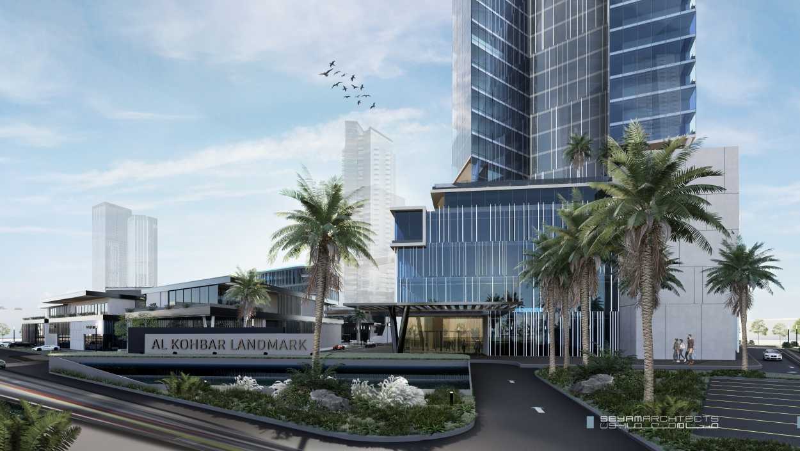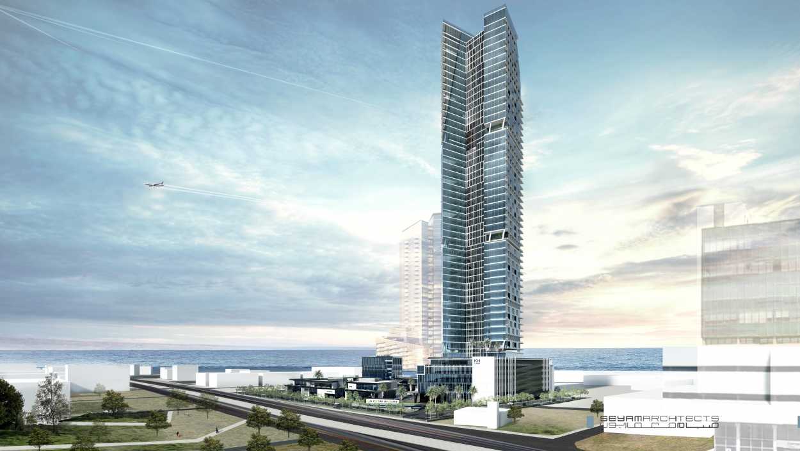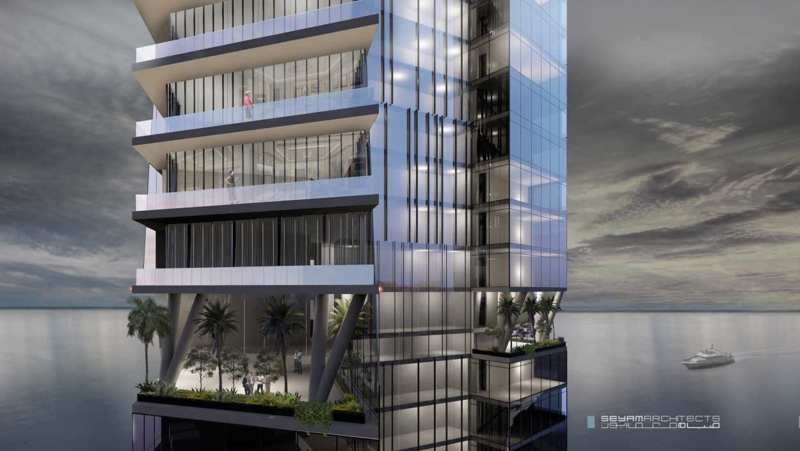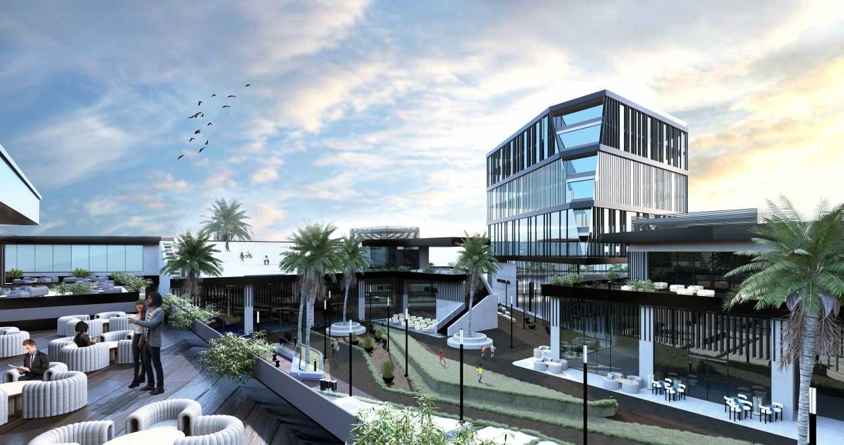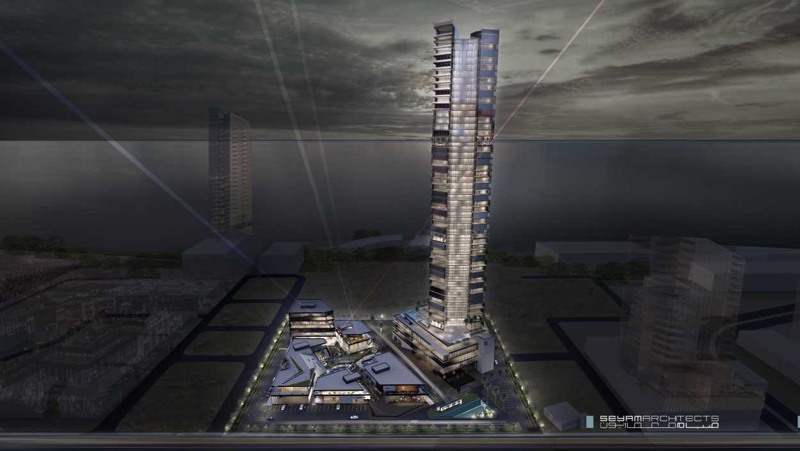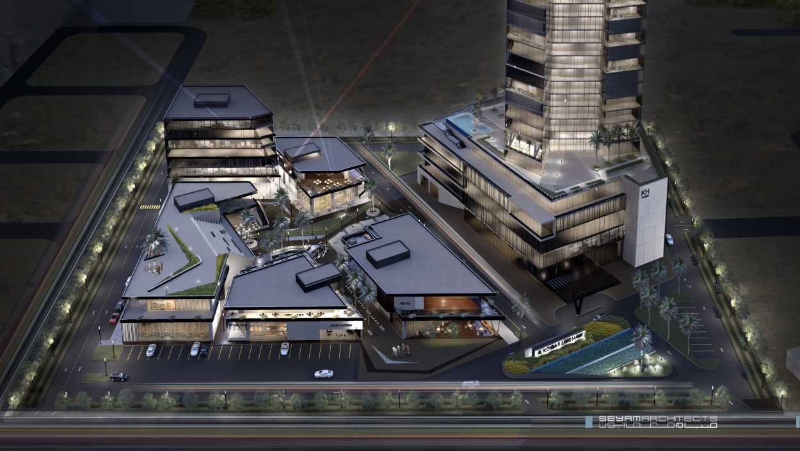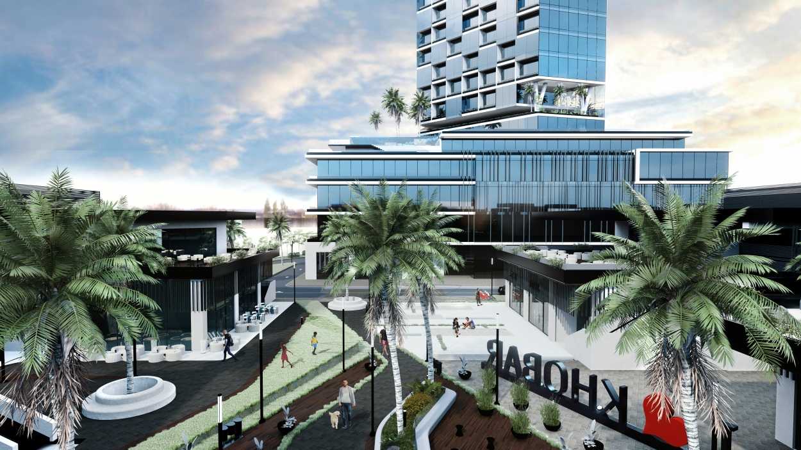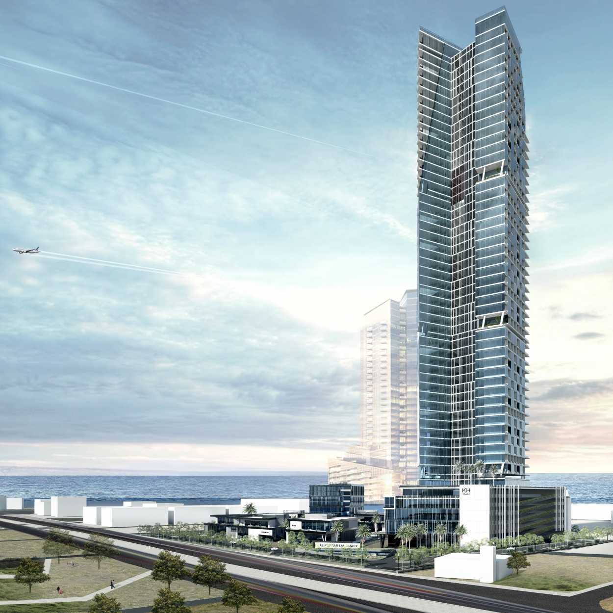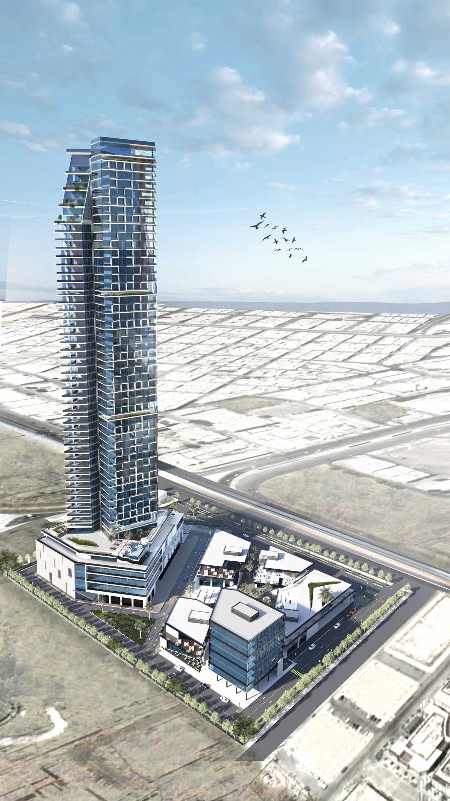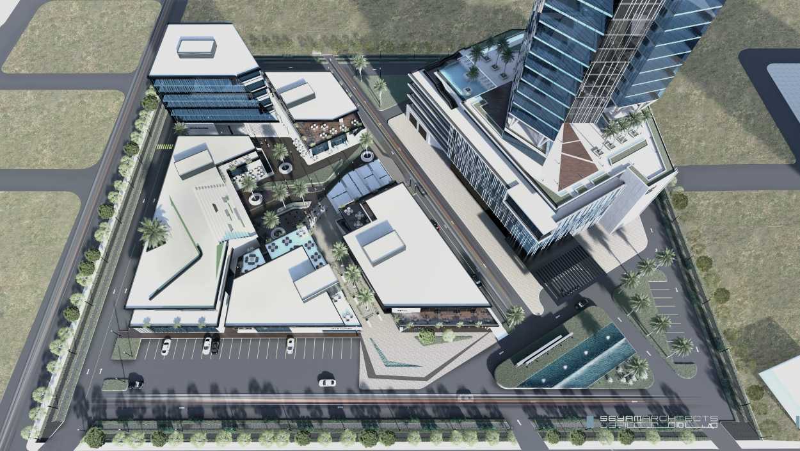AL KHOBAR LANDMARK TOWER
Design date: 2021
Client: Sumou Real State
Location: AL Kobar-KSA
Category: Mixed use
Built Up area: 100000 sqm
The main intention of the project is the improvement of site usage with commercials; because the location is predicted to be very central after regional development. The internal area of this mass is planned for landscape and open gathering areas for end-users.
In addition to that, this area has a direct connection with the recreational facility.The tower entrance is also placed at that façade for security purposes. The design tends to extend the green carpet vertically creating multi level tropical terraces that increase the buildings softness.

