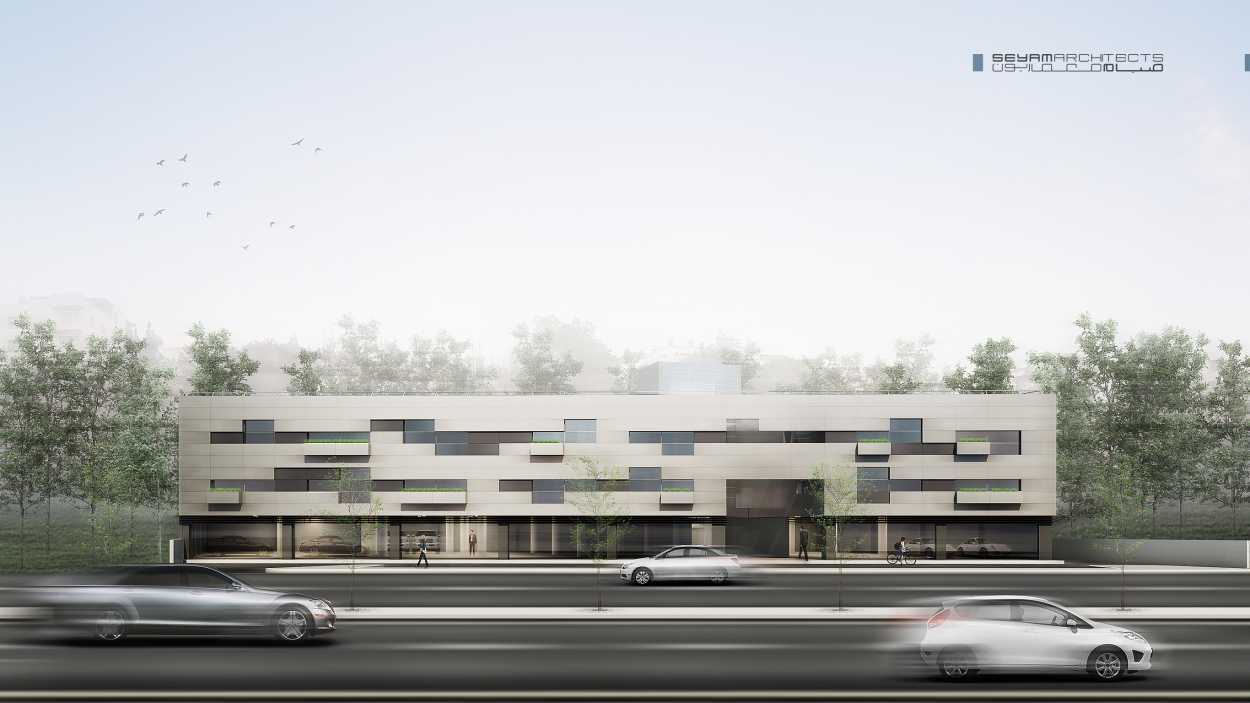AL HADI COMMERCIAL BUILDING
Design date: 2015
Client: DRAGON MART REAL ESTATE INVESTMENT AND TOURISM COMPANY
Location: Amman / Jordan
Category: Commercial / offices & retail.
Plot Area: 4601.4 m2
Built up Area: 4231.2 m2
One medium of 55m long façade and an open to sky atrium entrance shapes the basic morphology of the three story commercial building, which is influenced by the site conditions and the client needs. The building consists of retail spaces (car showroom) in ground floor, and offices in the mezzanine and first floor. Accordingly the façade is divided in two sections, transparent glass elevation in ground floor to serve the showroom, and an elevated mass in mezzanine and first floors.
The elevation is basically designed from the repetition of a 2.00*0.75 m2 module (Aluminum Composite Sheets). Moreover, the dynamic image of the main elevation with its openings pattern and planters extrusions is inspired by the life motion of the commercial street. The building design is flexible to adapt future expansion of two more floors according to the plot regulations, and the main elevation design took this point into consideration.









