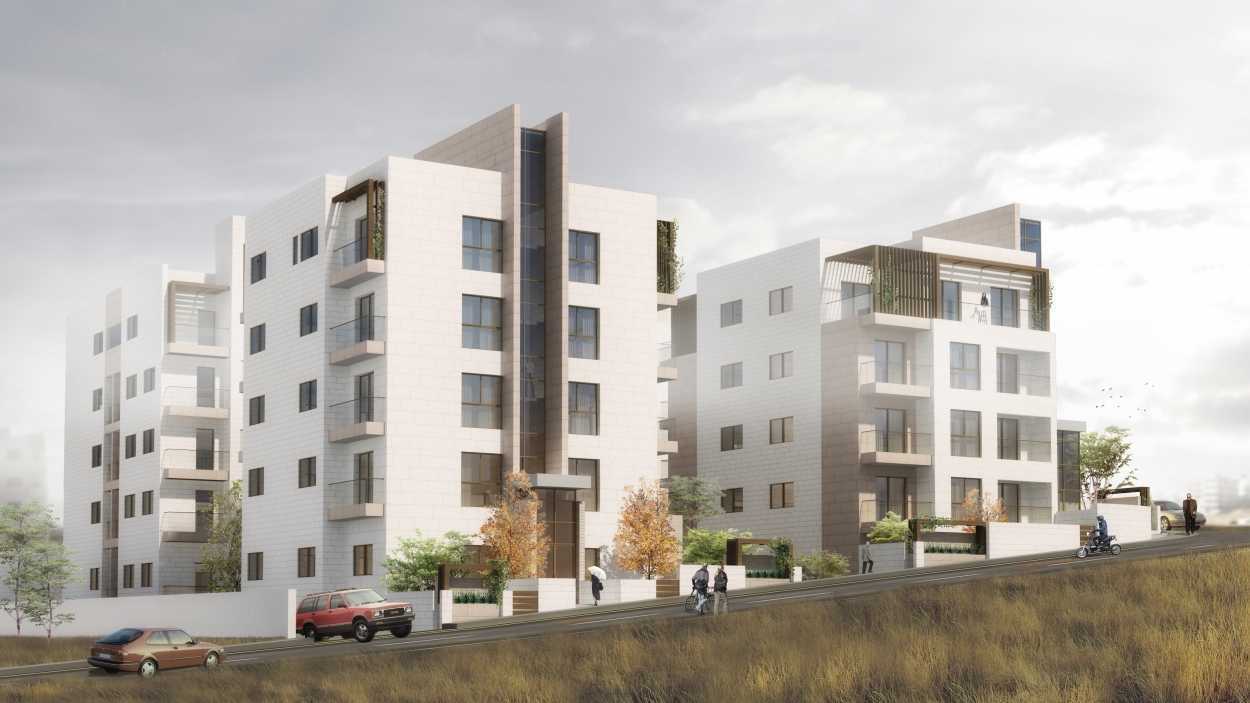HAYYAT COMPOUND
Design date: 2014
Client: MAZAYA housing company
Location: Amman / Jordan
Category: Residential
Site area: 2777 m2
Built-up area: 9120 m2
The aim of the project is to create a pleasant living environment by providing the space for personal leisure and daily social interaction, connecting the project to the neighborhood; through an overwhelming green image inside out. A residential compound of four buildings, each building consists of three basements, ground floor, three typical floors. The compound contains 55 residential units that varies in size (small, medium and large apartments) all served by a shared cellar floor. The four buildings are connected with an open green plaza / courtyard that has an access from two streets through two main staircases. The green image extends to reach the neighborhood through the outdoor green boundary wall design. Pergola design installed on top of the buildings, landscape and outdoor boundary walls to provide shade and enhance the earthy connection and the green value of the project.
All basements apartments are provided with in-depended entrances and terraced gardens, all apartments are provided with balconies and views. The third floor contains large apartments with terraces. All buildings have access from cellar floor, also three of the buildings have access from the main street and one has main access from plaza/courtyard. Cellar floor/ parking is naturally ventilated and lighted by the opening in the courtyard. And Parking spaces are provided to all units. Buildings' main entrances are defined on the neighborhood scale by parallel colored stone walls containing the vertical circulation, and on the street scale by a canopy installation. Elevations are designed using repetition of openings and variation of stone texture, colors and course heights ( 25 and 50 cm white stone hammer finish , 25 and 50 cm colored stone heavy chisel finish , 12.5 cm stone rough finish).











