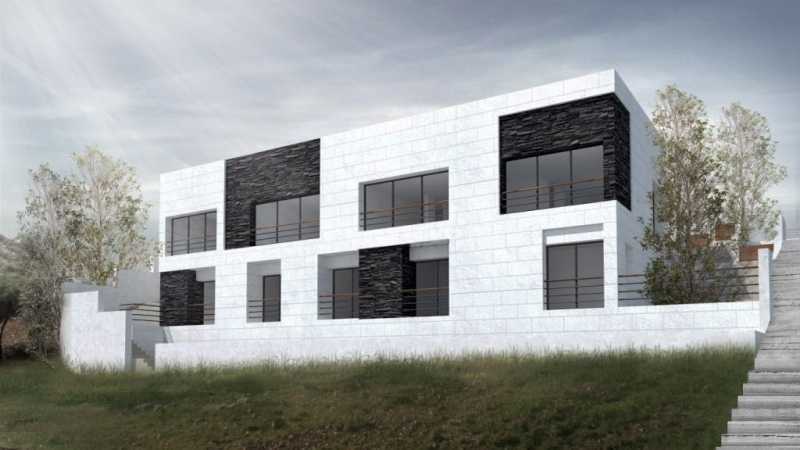SHAFIE VILLA
Design date: 2013
Client: Al Shafie Family
Location: Amman- Jordan
Category: Residential
Site Area: 509 sqm
Built Area: 688 sqm
The project is designed to accommodate two family members in its first phase and another two in the future meeting each one’s needs. In correspondence to the topography and site regulations; one floor will be at the street level and two floors below, which led to the duplex apartments idea providing each apartment equal opportunities instead of having an apartment on the ground level and another one on the first basement. The services and swimming pool are located in the second basement as a common area.
Each apartment consists of a guest room, dining room, living and open kitchen at the ground level. While three bedrooms at the first basement floor level. All the main functions are located and oriented towards the rear elevation were the best view of west Amman green mountains, while the vertical circulation elements are located to the street façade to enhance the privacy.










