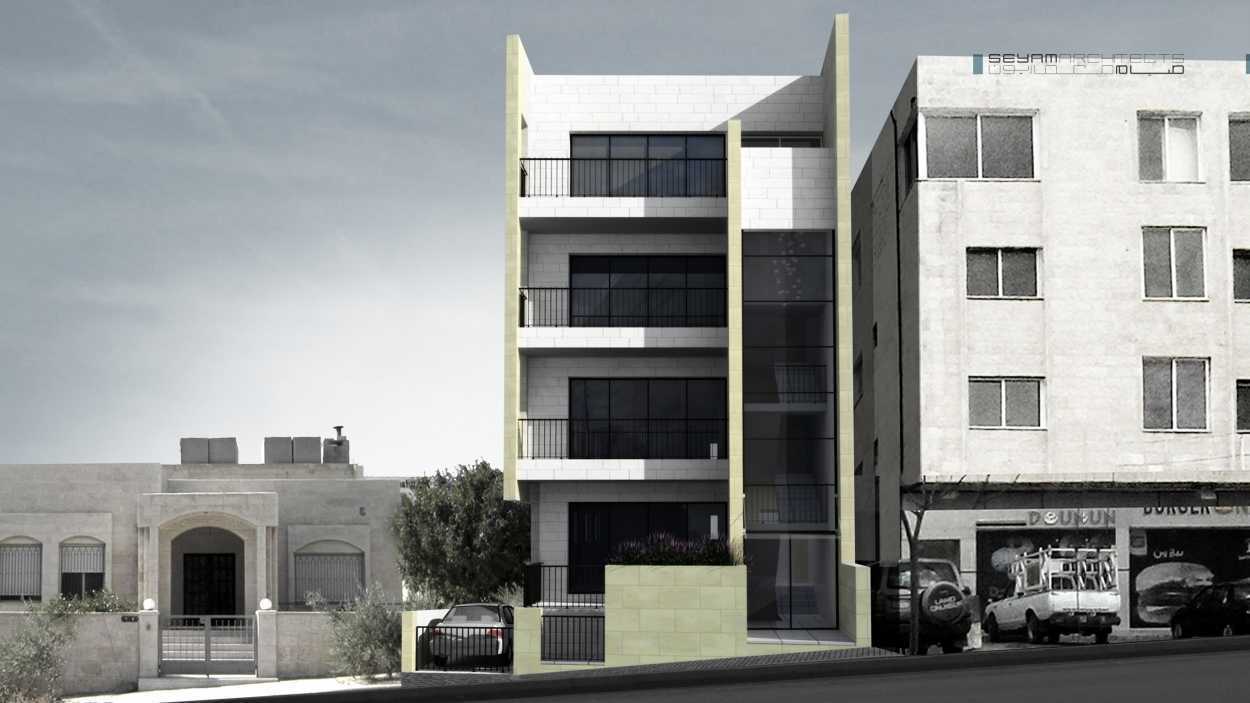JBARA APARTMENTS
Design date: 2012
Client: Dr. Yousef Jbara
Location: Amman- Jordan
Category: Residential
Site Area: 293 sqm
Built Area: 903 sqm
Nestled within the bustling urban landscape, the villa stands as a beacon of modern architectural ingenuity. Despite the proximity to neighboring structures, its design ingeniously carves out a sense of space and distinction. Three imposing parallel walls, rising vertically through the façade, serve as both a shield and a statement, creating a visual barrier that separates the villa from its surroundings. Crafted from a unique, eye-catching material, these walls not only lend a sense of grandeur to the exterior but also accentuate the villa's individuality amidst the urban sprawl.
As one approaches the villa, the significance of its design becomes apparent. The strategic placement of these walls not only offers privacy but also guides the eye towards the main entrance, which stands as a testament to the thoughtful architectural planning. Despite the density of the urban context, the villa exudes an aura of exclusivity and sophistication, inviting residents and visitors alike to experience its harmonious blend of form and function. From its distinguished façade to its meticulously planned entrance, every aspect of the villa's design speaks to a commitment to excellence and innovation in urban living.




