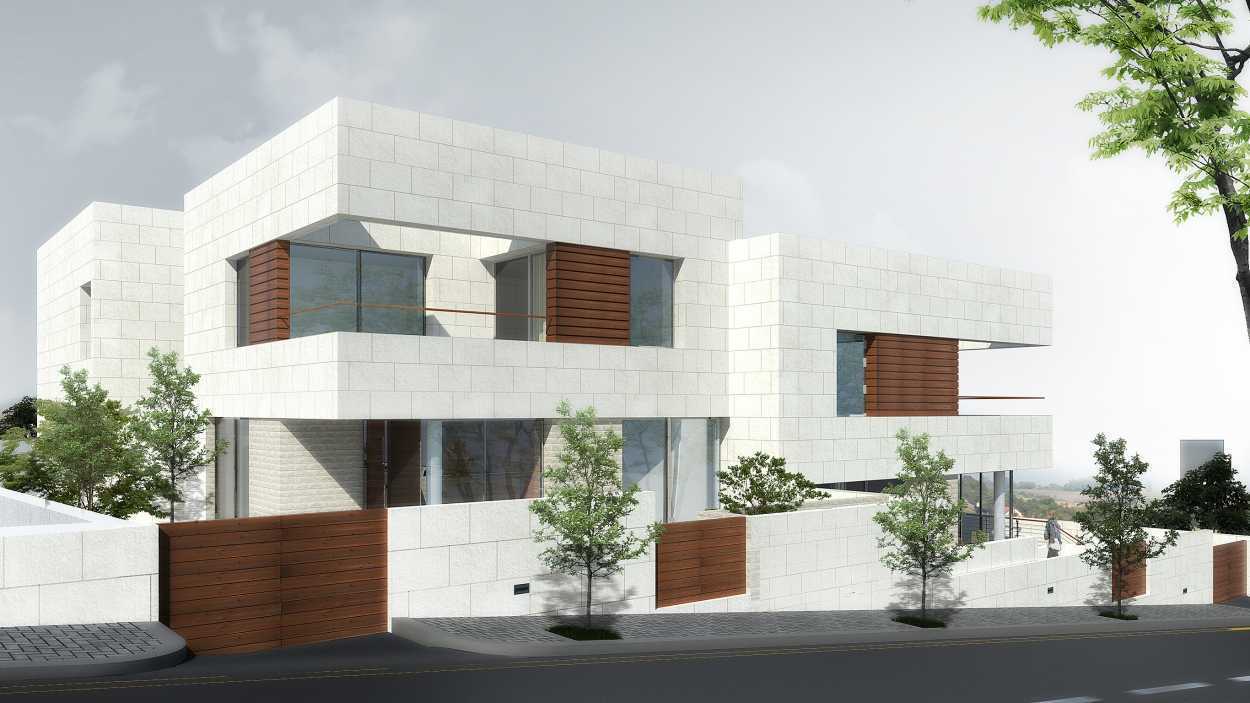AL-BUSTAN VILLA
Design date: 2013
Client: Al-Bustan Family
Location: Amman- Jordan
Category: Residential
Site Area: 1000 m2
Built Area: 1040 m2
The project is two semi-attached villas in a new neighborhood in northern Amman, a location with high hills and vast views which inspired the design in a way that integrates the project with the outside and yet remains each villa’s privacy. Each unit consists of three levels, a basement on the back yard level, ground floor on the front yard level, and the first floor.
Liberating the project from the common typical solutions for such project; design was influenced by the site characteristics, where a dynamic geometrical approach were taken, Shifting and sliding masses amongst the three dimension co-ordinates, to enhance privacy between the two units and respond well to the sloping site, using the same design grid for the interior and landscape, creating outdoor split levels that simulate the natural topography leaving the project with total symbiosis with environment.









