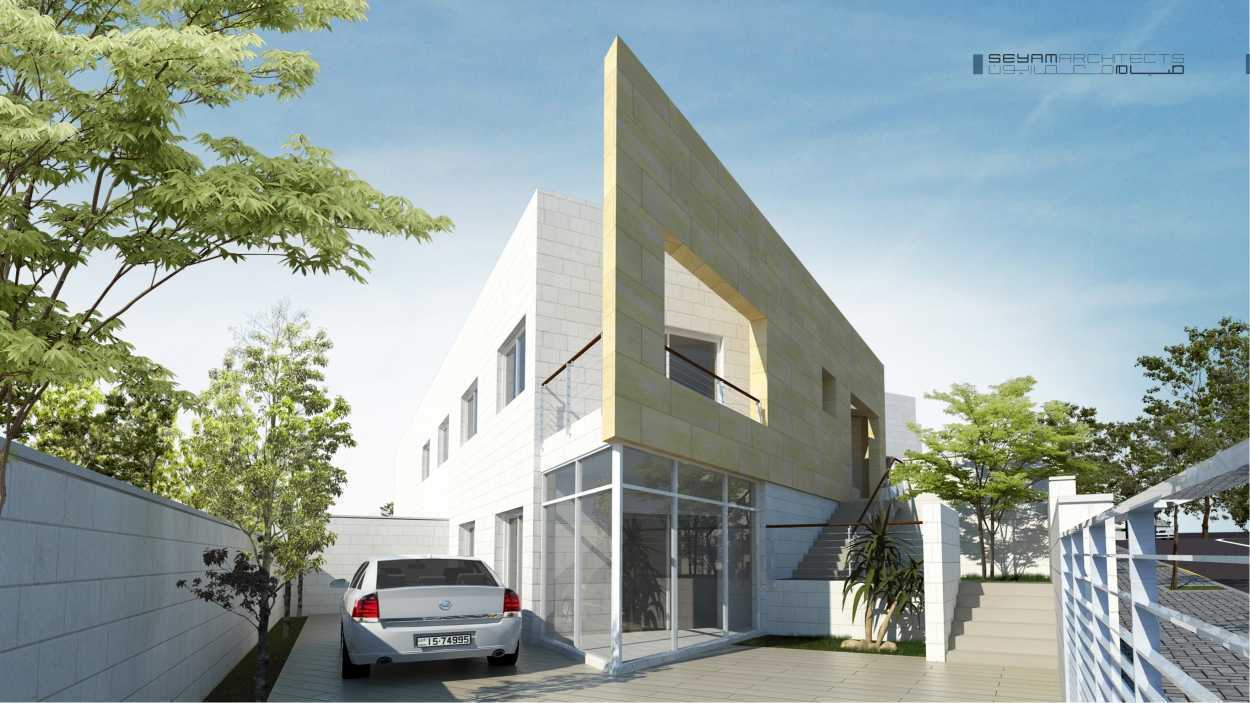SAAYDEH BUILDING
Design date: 2012
Client: Dr. Mansour Sa’aydeh
Location: Amman- Jordan
Category: Residential, Retail Site
Plot Area: 854 sqm
Built up Area: 1465 sqm
The project’s site lies within the interchange of a 30m commercial street, and a 10m sloping residential street. The building’s main zoning were influenced by street’s categories; a commercial zone will be facing the main street, and a residential zone will lie on the residential street, where it will accommodate the client’s private residence. Due to the building's main zoning, the massing will be treated accordingly, and so each zone will be accommodated in a separate mass.
In order to enhance the separation between the two masses; the circulation core and services will be located in between. A good use of the residential street’s slope was made, where the family residence was designed on two levels, the private functions on the ground level with an entrance from the higher point of the street, and the public functions below with an access from the lower point.






