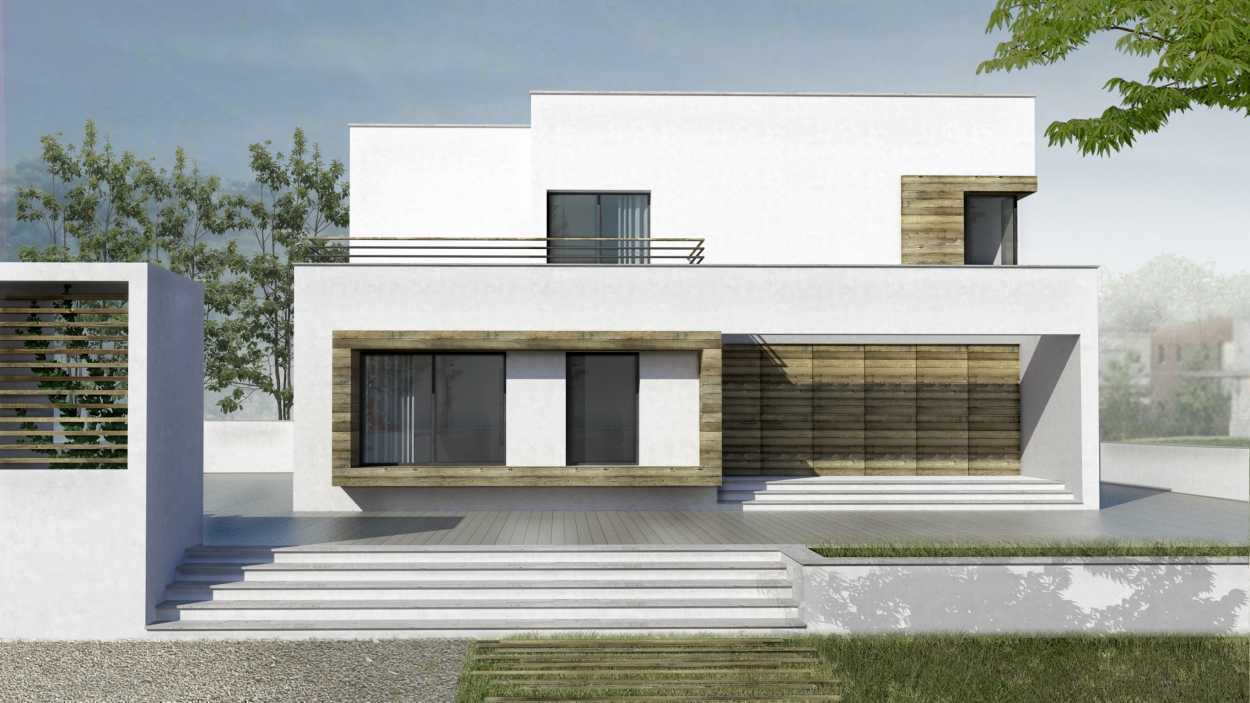DERBAS VILLA
Design date: 2013
Client: Mr. M. Derbas
Category: Residential
Site Area: 777 sqm
Built up Area: 246 sqm
The project is a small family house that lies in a rural neighborhood. It consists of two levels, where the ground floor accommodates the public functions and the first floor accommodates the private ones. With vast front yard that gives place for different functions such as planting, parking and outdoor playing area for kids.
The context influenced both the architecture and landscape of the project in terms of geometry, material selection and colors; where a minimal approach were taken providing a simple geometry house with natural finishes such as white plaster, wooden doors and frames. In addition to local stone tiling and gravel for the landscape.











