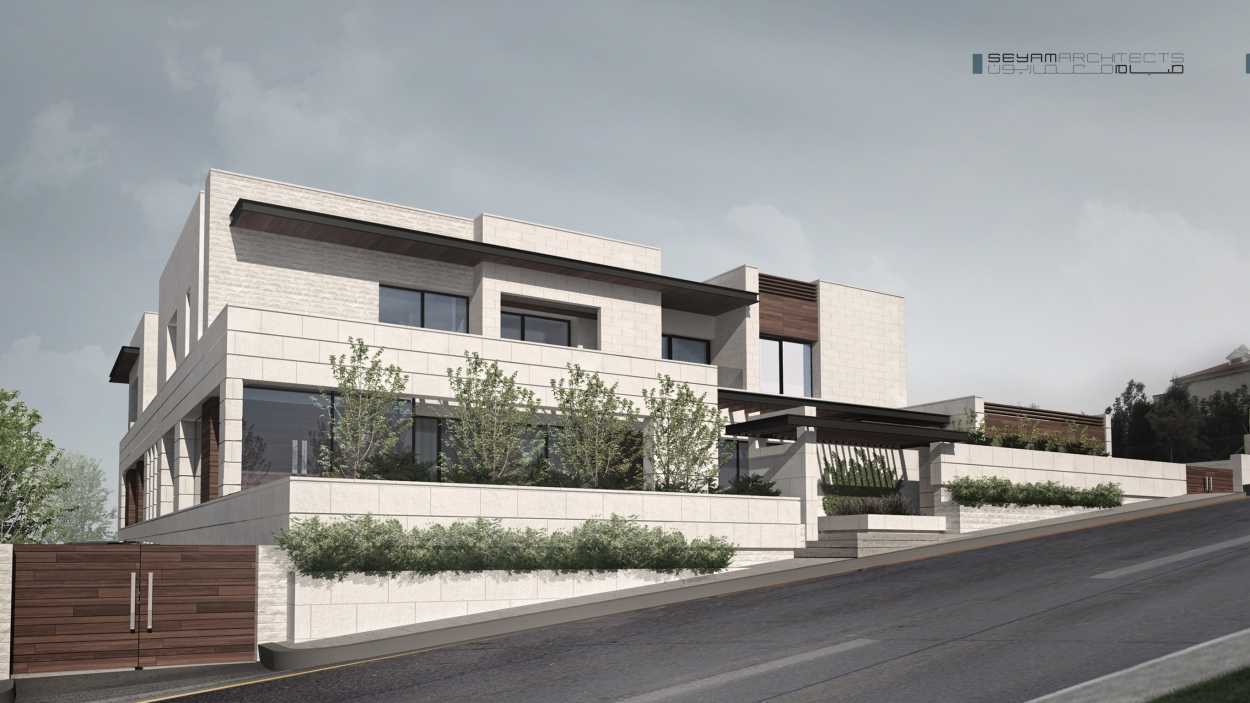OBAIDI RESIDENCE
Design date: 2013
Client: AL Obidi Family
Location: Amman- Jordan
Category: Residential, Semi-attached villas
Plot Area: 1418 sqm
Built up Area: 2400 sqm
The site is located in Dabouq to the north west of Amman. It’s an extended family house built on total site area of 1418 square meters.The family's main concern was to maintain "the over scaled detached villa" image to their residence.That lead into creating two semi attached villas wrapped in the skin of a single detached one, sharing the same front yard and entrance at the ground level, swimming pool, BBQ area and the guest house at the first basement level, and the whole second basement floor containing the parking and other utilities.
In order to give the villa some richness to its exterior; two different stone textures were used within two different heights, wood cladding to some of the exterior elements was made and wooden canopies with I beam steel sections were added to enhance the depth and richness of the exterior. Being located on two different roads "one with a lower elevation than the other", an extra third floor was added to the design according to the site's building rules and regulations nevertheless; the stone façade was kept in the height of two floors, by raising the 2 story stone mass a single floor and keeping the void beneath it by applying the French windows to that floor.
















