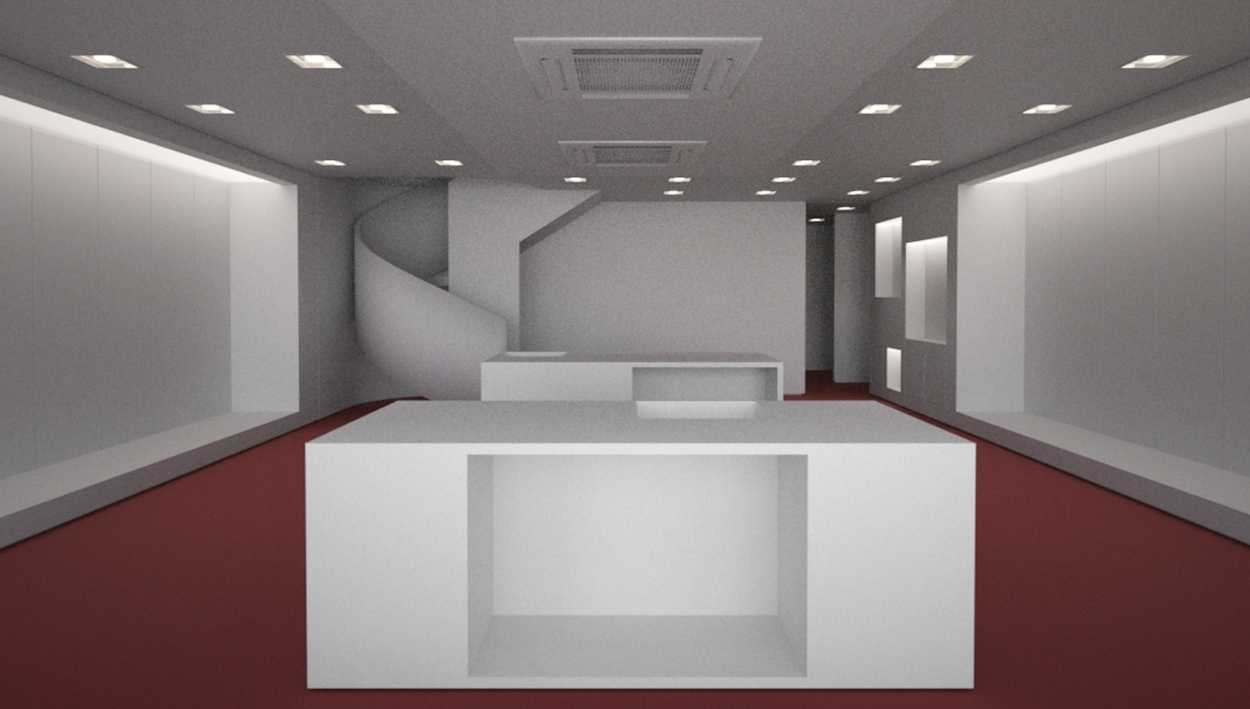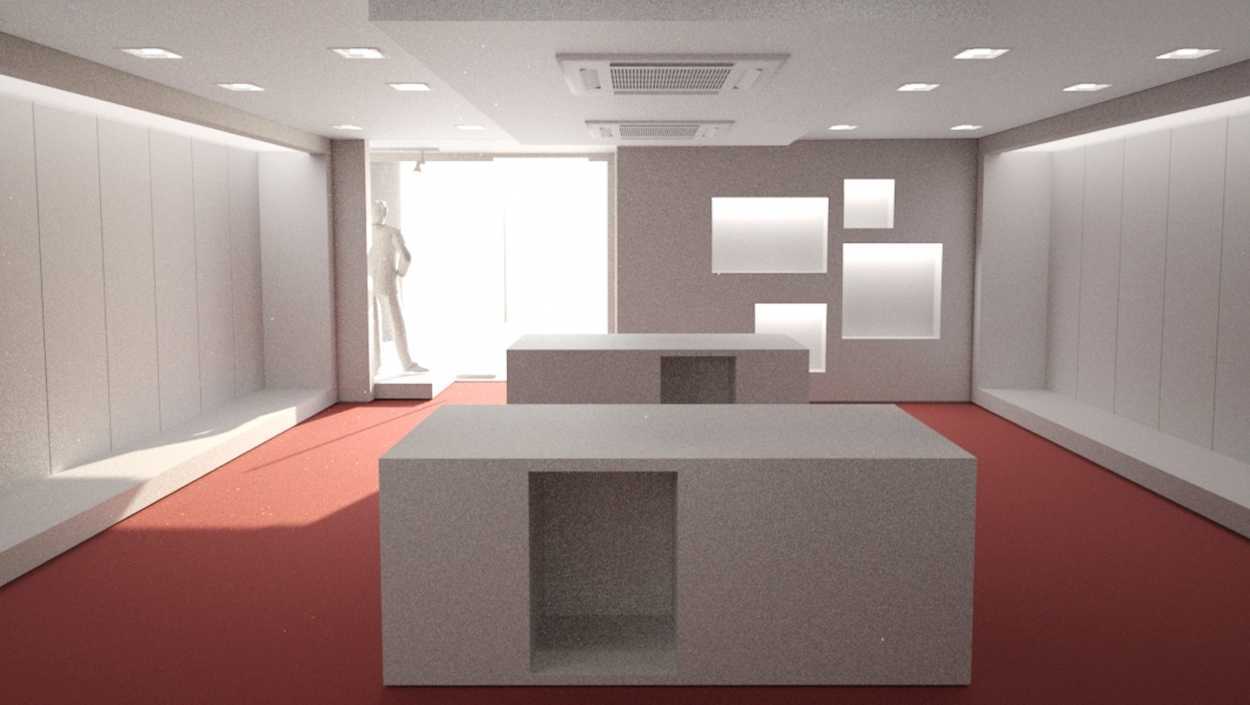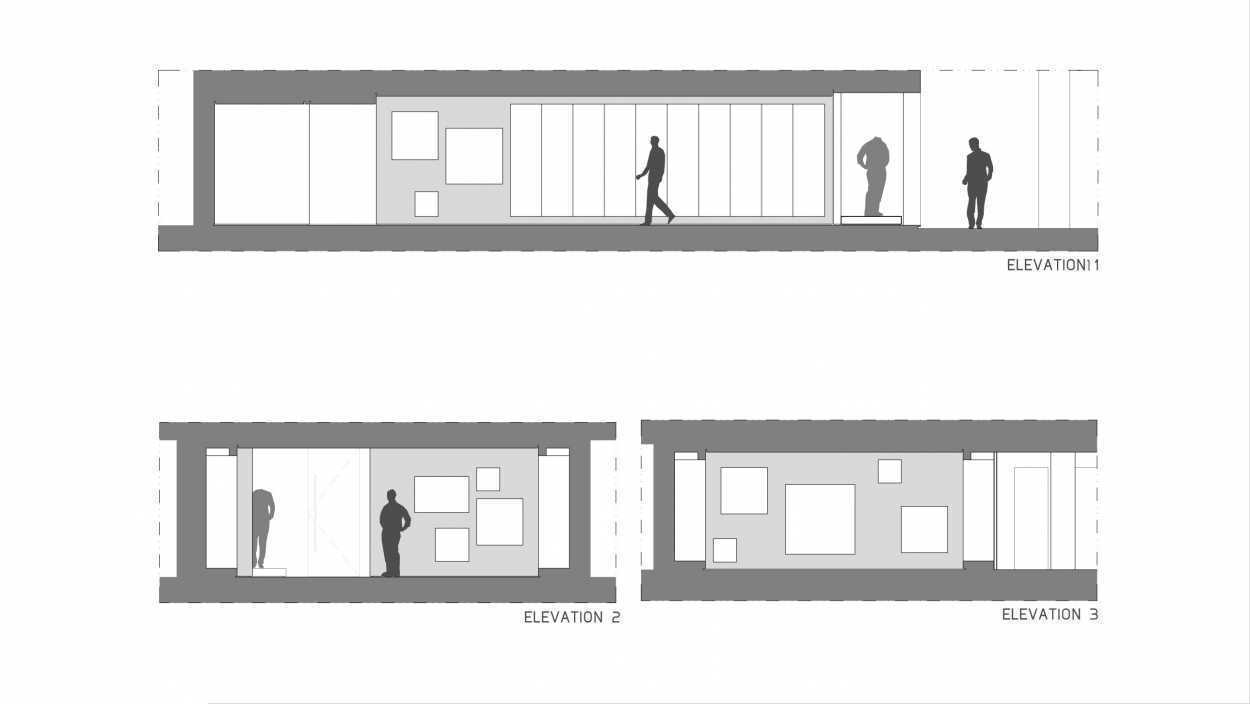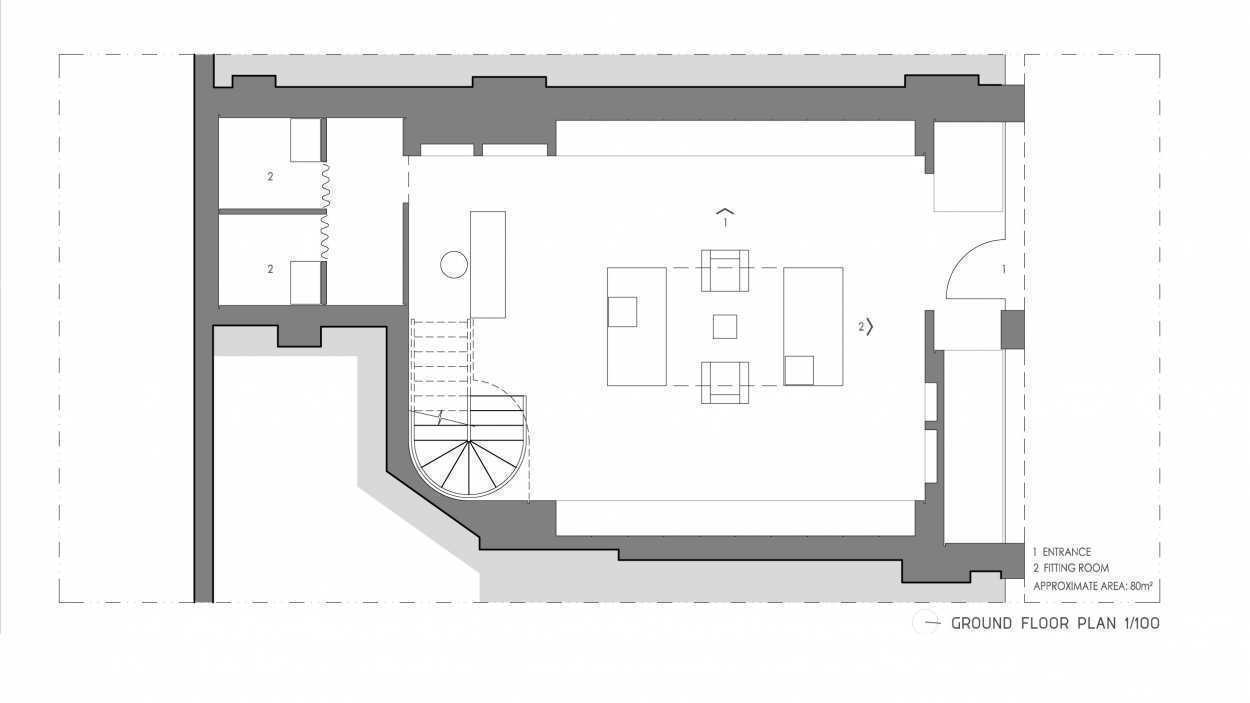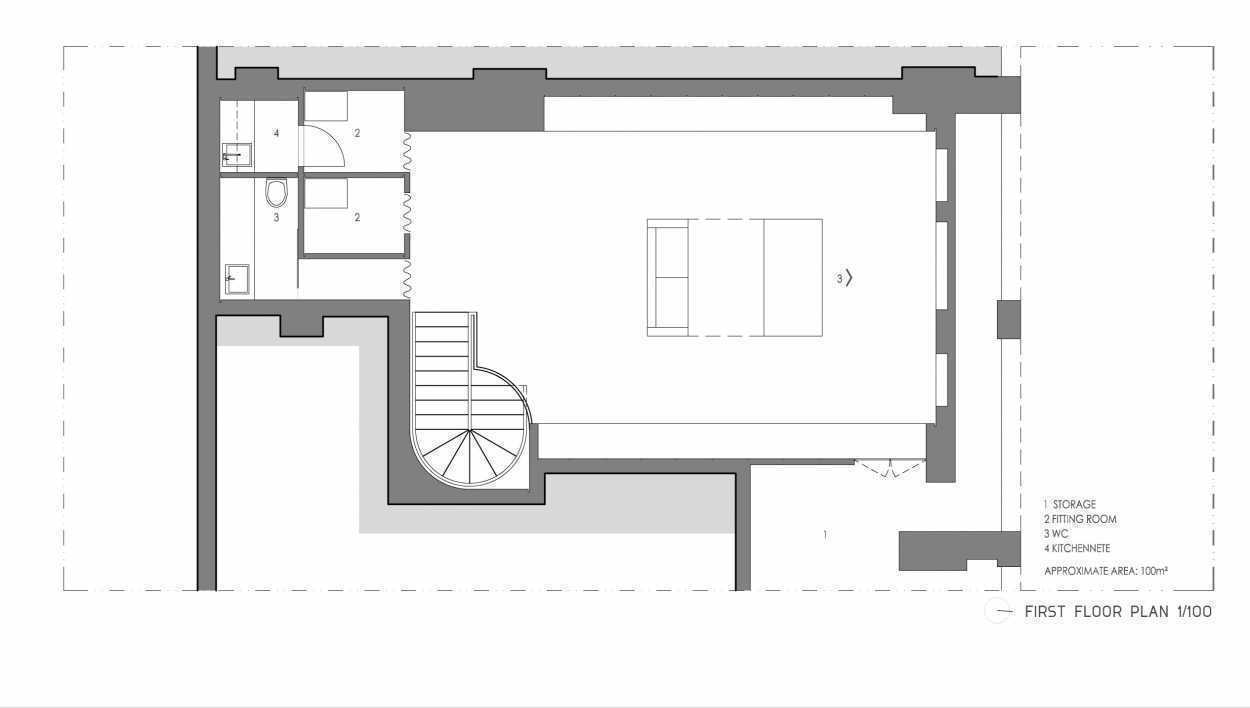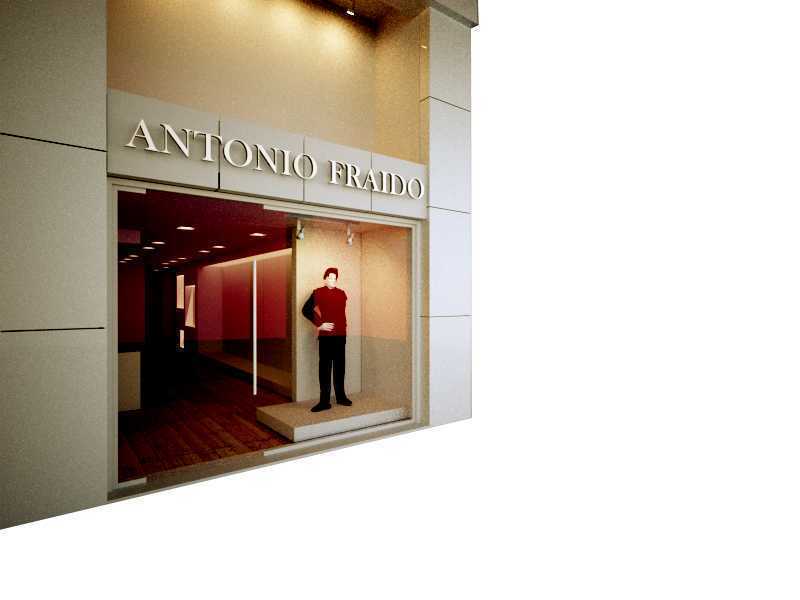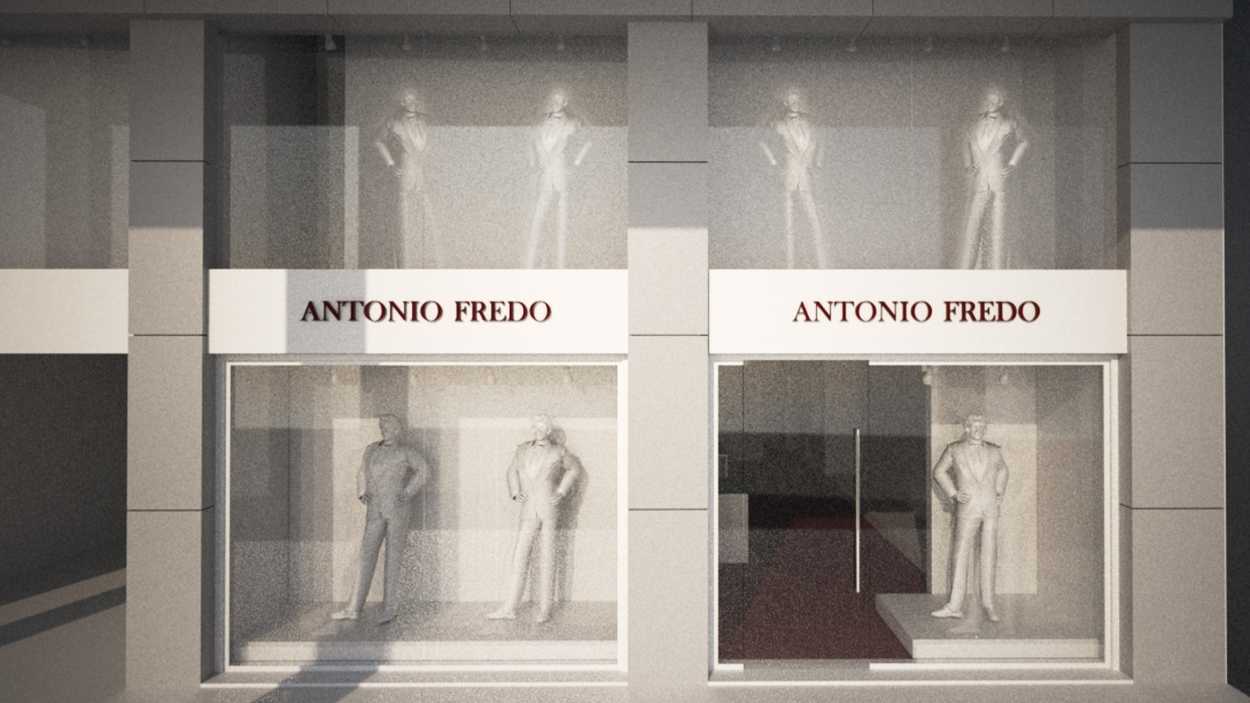ANTONIO FREDO BOUTIQUE
Design date: 2011
Client: Mr. Shadi Seyam
Location: Amman- Jordan
Category: Retail
Built Area: 166 m2
A menswear boutique for a brand that provides contemporary men's clothing and accessories. the interior design took a contemporary minimal approach to go in line with the brand's identity and keep the focus on the products' display; where all the interior spaces where just about white planes separated from each other and from the flooring by tiny grooves that emphasis on these white surfaces. The project is a menswear boutique for a brand that provides contemporary men's clothing and accessories. The project's interior took a minimal contemporary approach to go in line with the brand, and to keep the focus on the display of the products; where all the interior spaces were just about white planes separated from each other and from the flooring by tiny grooves that emphasis on these white surfaces.
The boutique is a two stories retail store, and divided into three main zones, the first is the store's window. The second is the main display space, where the two levels are connected through a semi-circular staircase contained in a cylindrical void that keep the continuity between the lower and the upper levels. The third zone is the service zone which contains the fitting rooms, storage and the wet area.
The display concept in this project was to reduce the focus on the interior design and direct it towards the products, where the display was divided into three forms:
1. Mass display layouts: for items like shirts, trousers, jackets and suites.
2. Display pockets: for items like neck ties, belts and socks.
3. Display cases: for items like cuff links, wallets and scarves (men's accessories) Where each level of display suits the products it shows and presents it in a distinctive way.

